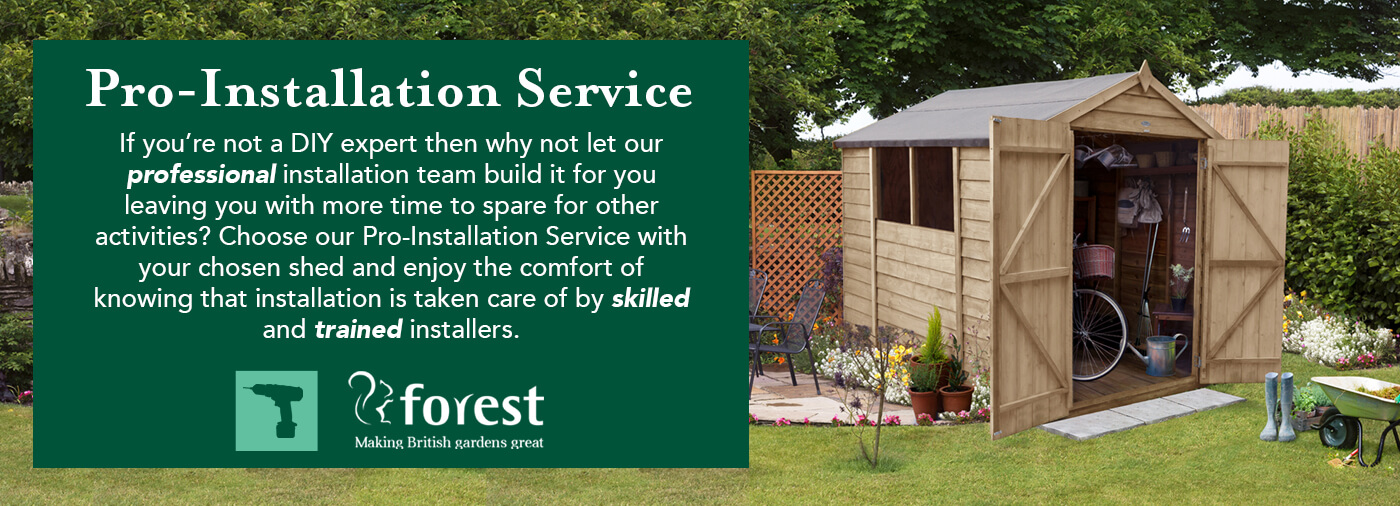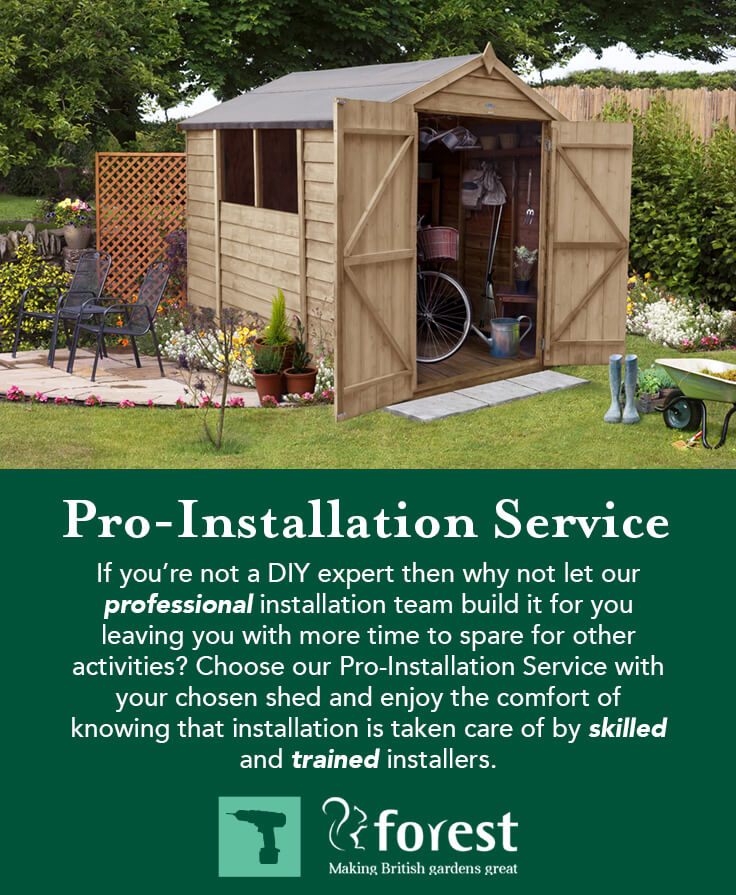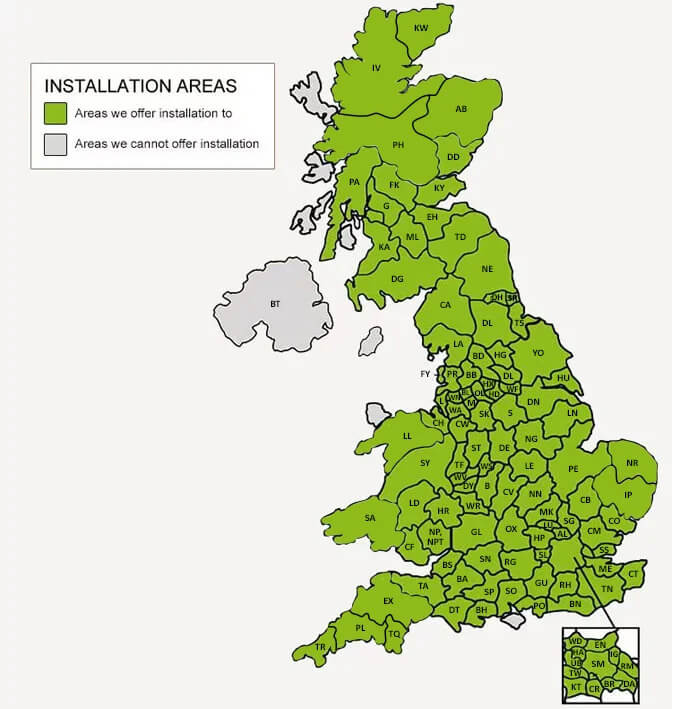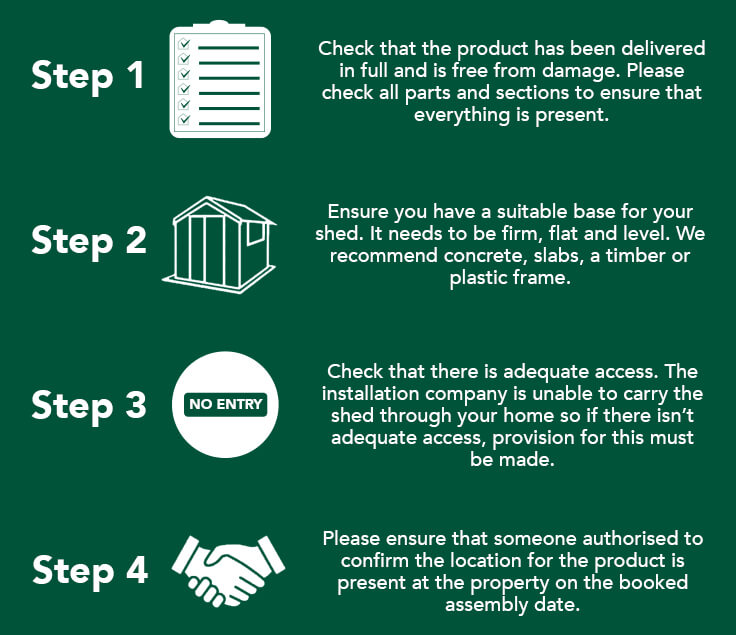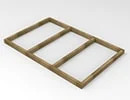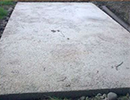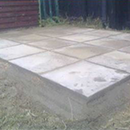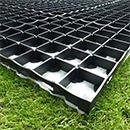Fence Panels
- Wooden Fence Panels 6ft Fence Panels (1.83m) 5ft Fence Panels (1.52m) 4ft Fence Panels (1.2m) 3ft Fence Panels (0.9m)
- Slatted Fence Panels Decorative Fence Panels Traditional Fencing Closeboard Fence Panels Picket Fencing Lattice Fence Panels Contemporary Fence Panels
- Pressure Treated Fencing Cheap Fence Panels Hit and Miss Fencing Lap Fence Panels Tongue and Groove Panels Vertical Fence Panels Horizontal Fence Panels Gravel Boards
Fence Posts
- Wooden Fence Posts Concrete Fence Posts and Gravel Boards
- All Fence Posts 5ft Fence Posts 6ft Fence Posts 7ft Fence Posts 8ft Fence Posts
- Fencing Supplies Fence Post Brackets Fence Post Caps and Finials Fence Post Spikes Fence Post Supports Fence Post Fixings Fence Post Bases Fence Post Drivers Fence Post Holders
Trellis
- Trellis Panels 6ft Trellis Panels (1.8m) 4ft Trellis Panels (1.2m) 3ft Trellis Panels (0.9m) 2ft Trellis Panels (0.6m) 1ft Trellis Panels (0.3m)
- Arched Trellis Panels Fence Top Trellis Planter Trellis Wooden Trellis Willow Trellis Diamond Trellis Decorative Trellis Wall Trellis
- Contemporary Trellis Rose Trellis Fan Shaped Trellis Square Trellis Ivy Trellis Lattice Trellis
Outdoor Living
- Pergolas Arbours Garden Arches Bench Arbours Corner Arbours Gazebos Garden Awnings Fire Pits Garden Lights BBQs Outdoor Ovens Patio Heaters Outdoor Accessories Garden Bars
- Greenhouses Planters Cold Frames Raised Beds Compost Bins
- Garden Furniture Garden Tables Garden Chairs Garden Benches
- Playhouses Slide Playhouses Garden Games Swings and Slides
Sheds
- Wooden Sheds Metal Sheds Plastic Sheds Garden Workshops Pressure Treated Sheds Dip Treated Sheds
- All Garden Sheds 5x3 Sheds 5x4 Sheds 6x3 Sheds 6x4 Sheds 7x5 Sheds 7x7 Sheds 8x6 Sheds 8x8 Sheds 10x6 Sheds 10x8 Sheds 10x10 Sheds 12x8 Sheds 12x10 Sheds 14x8 Sheds
- Shed Bases Timber Treatments Shed Shelving Outdoor Lighting Pet Houses
Garden Buildings
- All Log Cabins 4m Log Cabins 5m Log Cabins 6m Log Cabins 8m Log Cabins Garden Offices Garden Gyms Kids Cabins Log Cabin Accessories
- Summerhouses Corner Summerhouses Garages Carports Garden Workshops Small Workshops Large Workshops
- Wooden Garden Storage Plastic Garden Storage Metal Garden Storage
- All Garden Storage Bike Storage and Bike Sheds Log Stores and Firewood Storage Storage Chests Tool Stores Wheelie Bin Stores Pressure Treated Storage Dip Treated Storage





