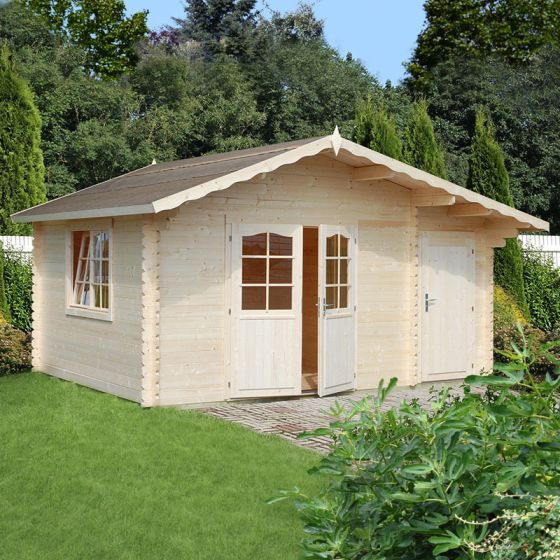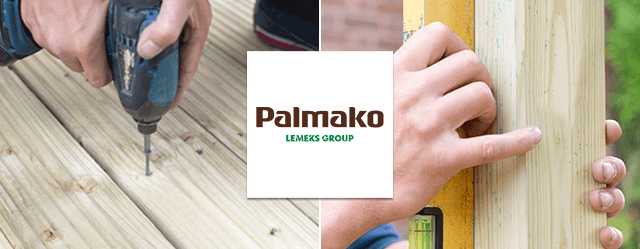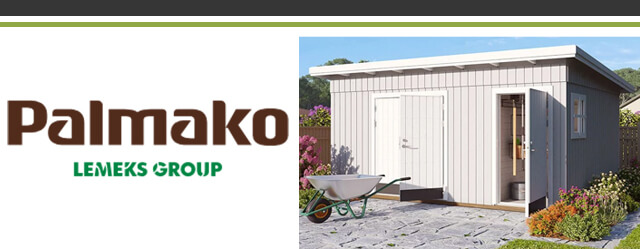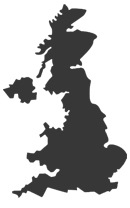With an integral storage shed as well as a spacious interior cabin, the 15'x11' Emma Log Cabin from Palmako is a practical and attractive summer house boasting excellent build and features.
Offering 10.4m2 of internal living space and a dedicated 3.8m2 of shed space, this garden cabin features Nordic Spruce 34mm cladding. The chalet cut logs are designed to provide enhanced protection from the wind and rain. Both the floor and roof are constructed from 19mm tongue and groove, known for its resistance to weather and its attractive finish. The striking roof overhang provides both shade and protection for the front of the cabin. Wind braces and treated foundation joists complete the robust build of this summer house.
The main cabin is accessed via half-glazed double doors while the shed has its own single door. Cylinder locks to the doors provide security while laminated door frames and a steel covered door sill ensure the intergrity of the doors for years to come. A large tilt and turn side window offers light and ventilation to the cabin. A discrete window gutter prevents water damage. All glazing is real glass for a high quality finish.
Please be advised that the roof does not include a cover as standard. Select from SBS, Charcoal Felt Shingles or Roof Felt Underlay as an optional upgrade.
(SBS weatherproof roof covering is a thick, torch-on felt with an exceptionally long lifespan and outstanding weatherproof qualities. Unless you possess advanced DIY skills, we recommend hiring a professional installer.
Heavy-duty Charcoal Felt Roof Shingles are a permanent weatherproof roof covering, which is attractive, easy to instal and extremely durable.
Roof Underlay Felt is simple to nail on to the garden building but is only designed as a temporary solution until you have added a permanent weatherproof roof cover upgrade.)
The log cabin is self-assembly.
*Please be advised that this garden building is supplied untreated. You should apply a coat of quality wood preservative upon assembly, and annually thereafter, in order to protect the wood from rot and maintain its handsome appearance.*
- 10.4m2 internal cabin
- 3.8m2 shed storage space
- 34mm Nordice Spruce chalet cut cladding
- 19mm tongue and groove roof and floor
- Half glazed double doors to main cabin
- Solid single door to shed space
- Opening tilt and turn window
- Discrete window gutter
- Cylinder door locks
- Real glass glazing
- Steel covered door sill
- Wind braces
- *Supplied untreated – wood preservative required*
- *** Please note that NO ROOF COVERING is included, please select from the accessories section ***





















